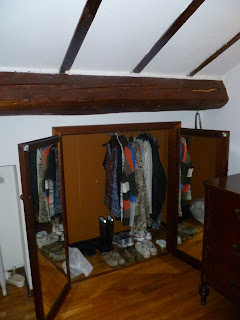Today I'll be giving you a virtual tour via pictures of my apartment. (Btw, I'm really hating blogspot at the moment because it takes forever to load my pictures and then it keeps deleting my post.)
This is what you see when you enter my apartment:
That is our living room/dining room to the left of the archway and on the right is a fireplace which we are not allowed to light. To the left is a set of closet doors and a door leading to our 2 bedrooms and bathroom:
The closet on the left is mine! Through that glass door... To the left is my room.
Please note: I did not choose my sheets or bedspread. They are both lime green, but the only things that matched.
My bed is pretty large, but the mattress is on two small bed frames. Strange...
I have two closets, which, in a country where closet spaced is almost sacred it's so rare... I guess I'm pretty lucky! :) The only downside is that the closets are literally 3 feet tall and there is a very solid beam of wood above them. My head can attest to how solid it really is.
Mostly, I use the closet on the right because, you know, I was only able to bring about 50 lbs of clothes and shoes...
Plus, this gives me space for my (mis-matched) chair and ottoman.
Then I have a wonderful and huge chest of drawers!
Back in the hallway, the bathroom is next door. CIEE really has great taste in decorating. An elephant toilet seat cover and a cow's head bathmat. Lol!
There's a sink and vanity, blahblahblah, but the pièce de résistance is definitely the teeny shower complete with jungle-themed Ikea shower curtain. Who knew they had Ikea in Italy?!
Now onto the living room/dining room. We tried to liven it up a bit with the extra sets of sheets on the shelves.
I don't think it helped much in the sloped couch area, though...
We have GOT to find a way to re-arrange this area. Very bland. The sloping ceiling is a bit of an issue, though. Looking back at the entryway, this is the beautious thing we get to look at everytime we leave this place called home.
On to the kitchen!! It is on the opposite side of the right wall of the entryway (in this picture). It has all the typical accoutrements: stove (gas! yikes!), oven, fridge, freezer, sink, countertops, cabinets, little table thing, etc. Pretty boring. Except for my little touch of Jersey!
But here's the rest of it...
And here's the laundry room/boiler room. After last night, I now know how to fix a hot water heater despite not being proficient in Italian hot water heater vocabulary.
I almost forgot the best part! The view. Ummm... Well, on the bright side I don't look at a dumpster, so it could be worse. It's a sort of ho-hum view of rooftops and weathervanes, etc. from my bedroom window.
Then there is the view from our living room window. Slightly better, but since it's about 5 feet from my window (on the same wall), it's only slightly better.
I almost forgot to post the really awesome entryway to the apartment building where my bike will soon be residing (I have to get one first, though!).
So that's my apartment. Did you want a picture of the facade too? So demanding...






















Hi Anna: GREAT pics! Your view of the roof is interesting. Love that you now know how to fix an Italian water heater!!! Never know when that could come in handy. Love ya, Mom
ReplyDelete